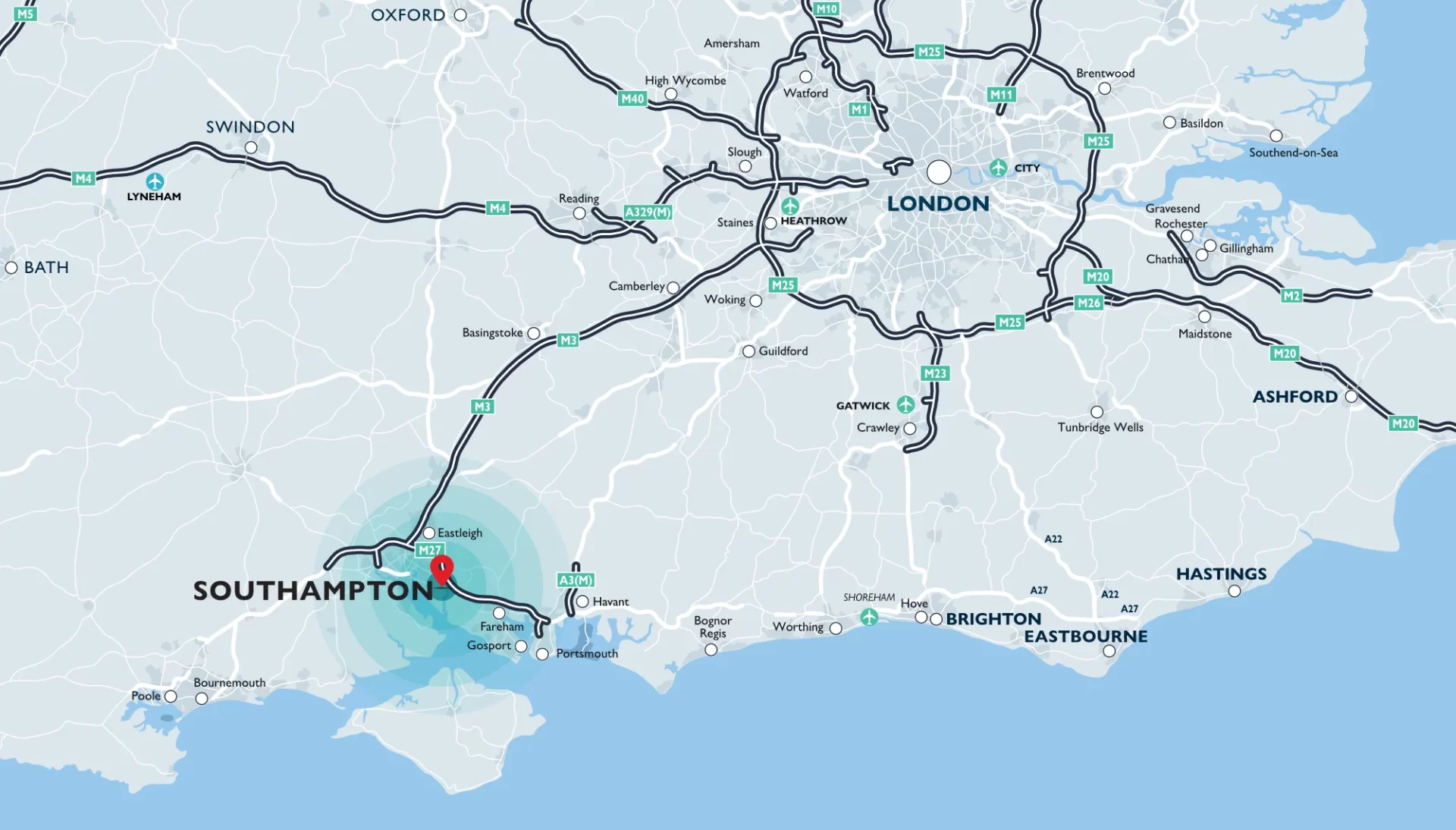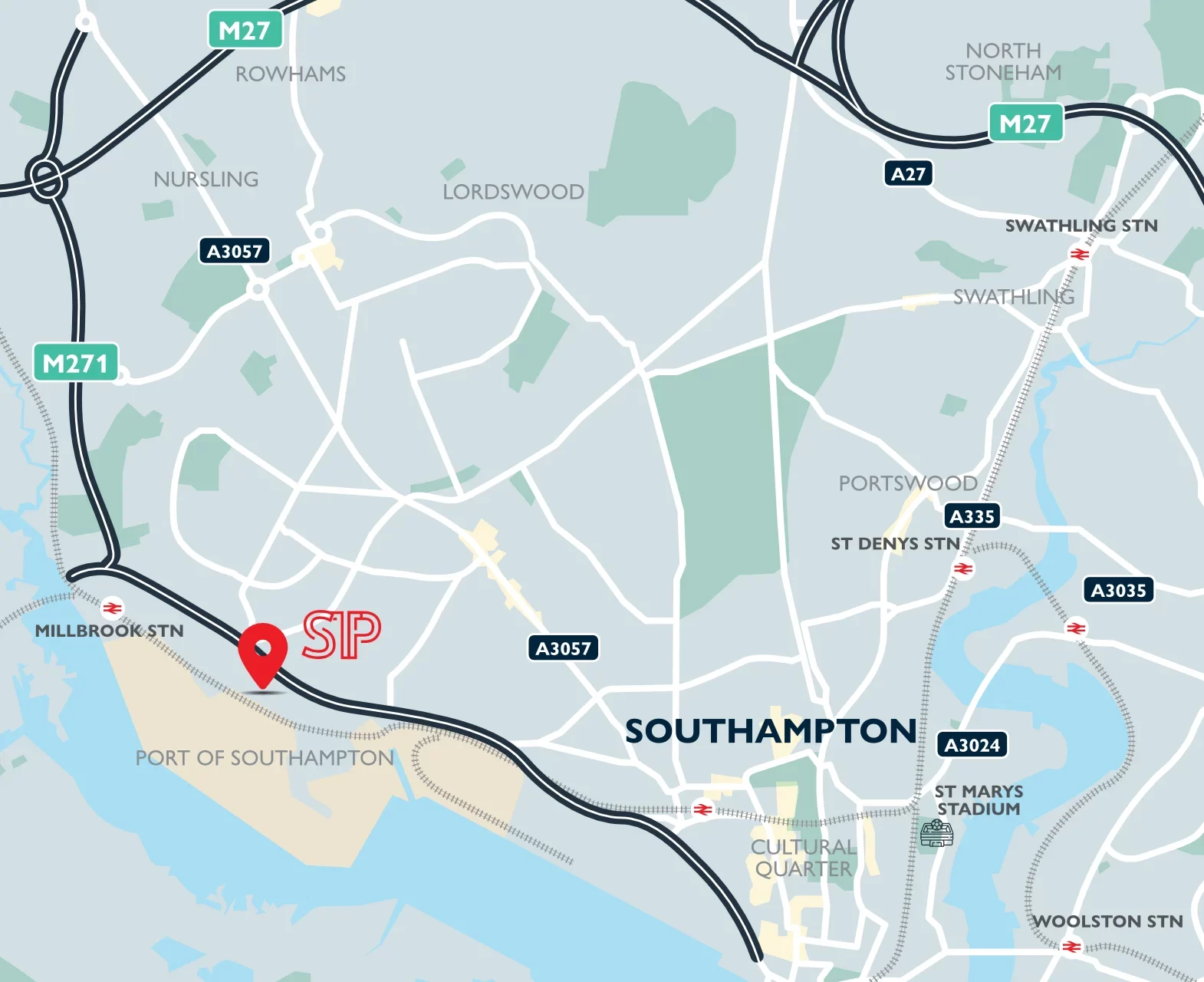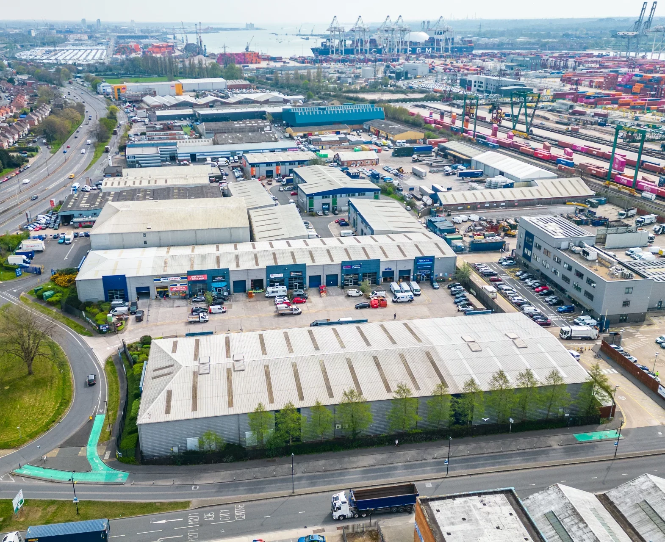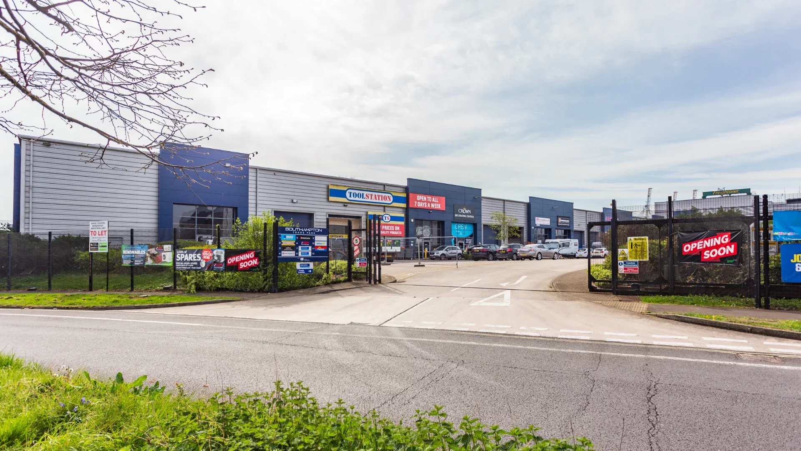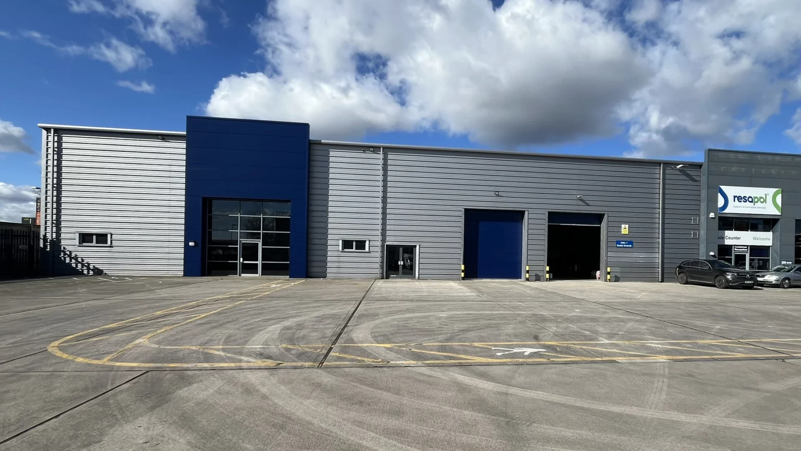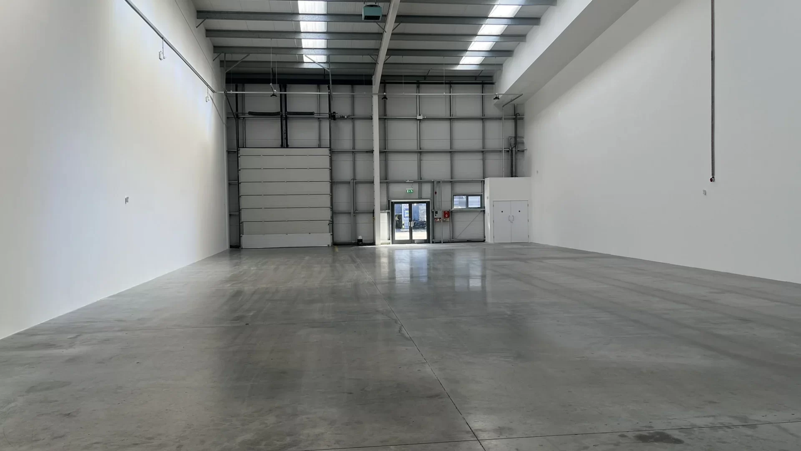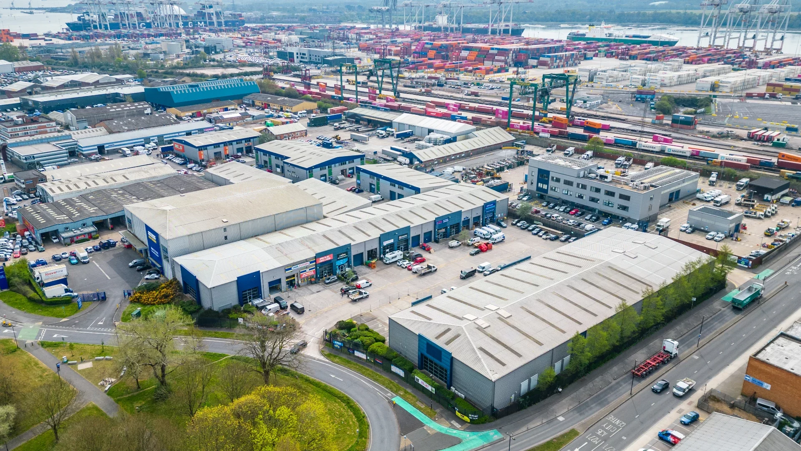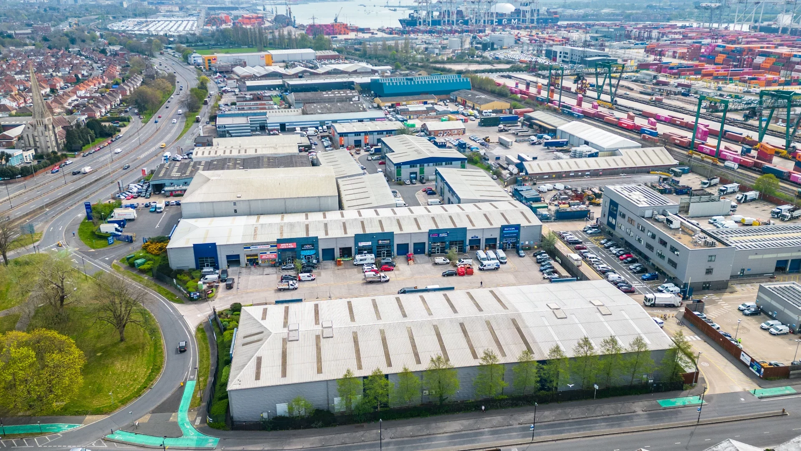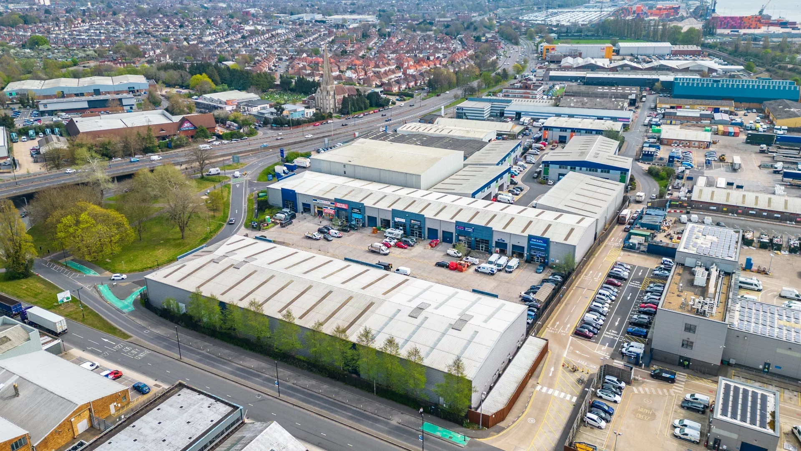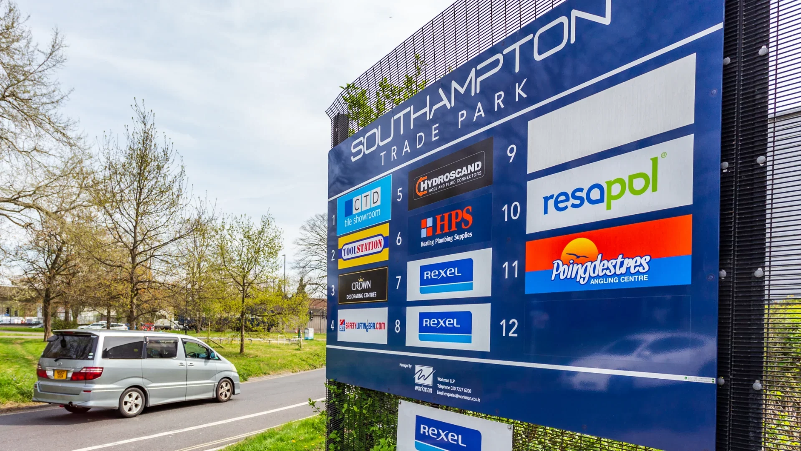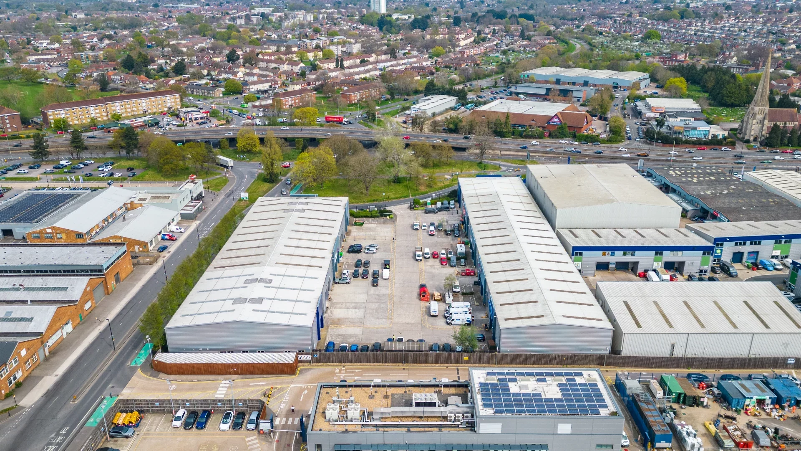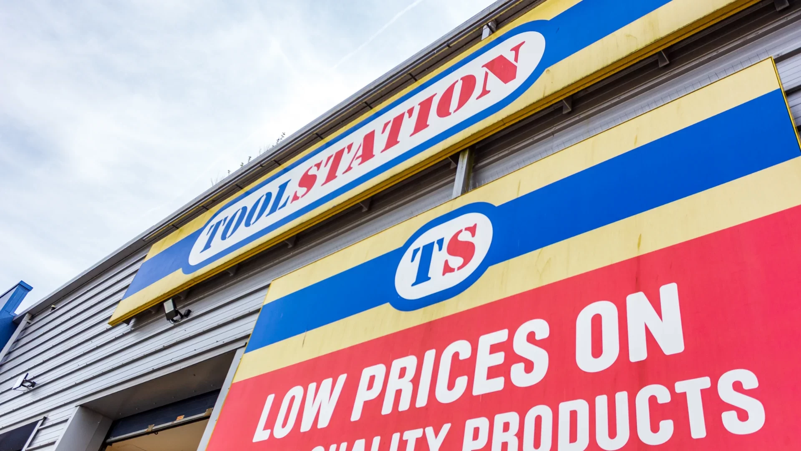DESCRIPTION
The estate comprises 12 modern warehouse units, arranged in two terraces. The units are constructed of profile metal sheet cladding to walls and roof built on a steel portal frame. There is a single up and over electric loading door with generous forecourt parking and double personnel doors.
CURRENT AVAILABILITY:
ACCOMMODATION
| GROSS INTERNAL AREAS | SQ FT | SQ M |
| Unit 9b | 5,011 | 466 |
| Total | 5,011 | 466 |
CAR PARKING SPACES
8.13M EAVES
TRADE COUNTER UNITS
B1C, B2 & B8 USE
ELECTRIC UP AND OVER DOORS
ROOFLIGHTS
AERIAL
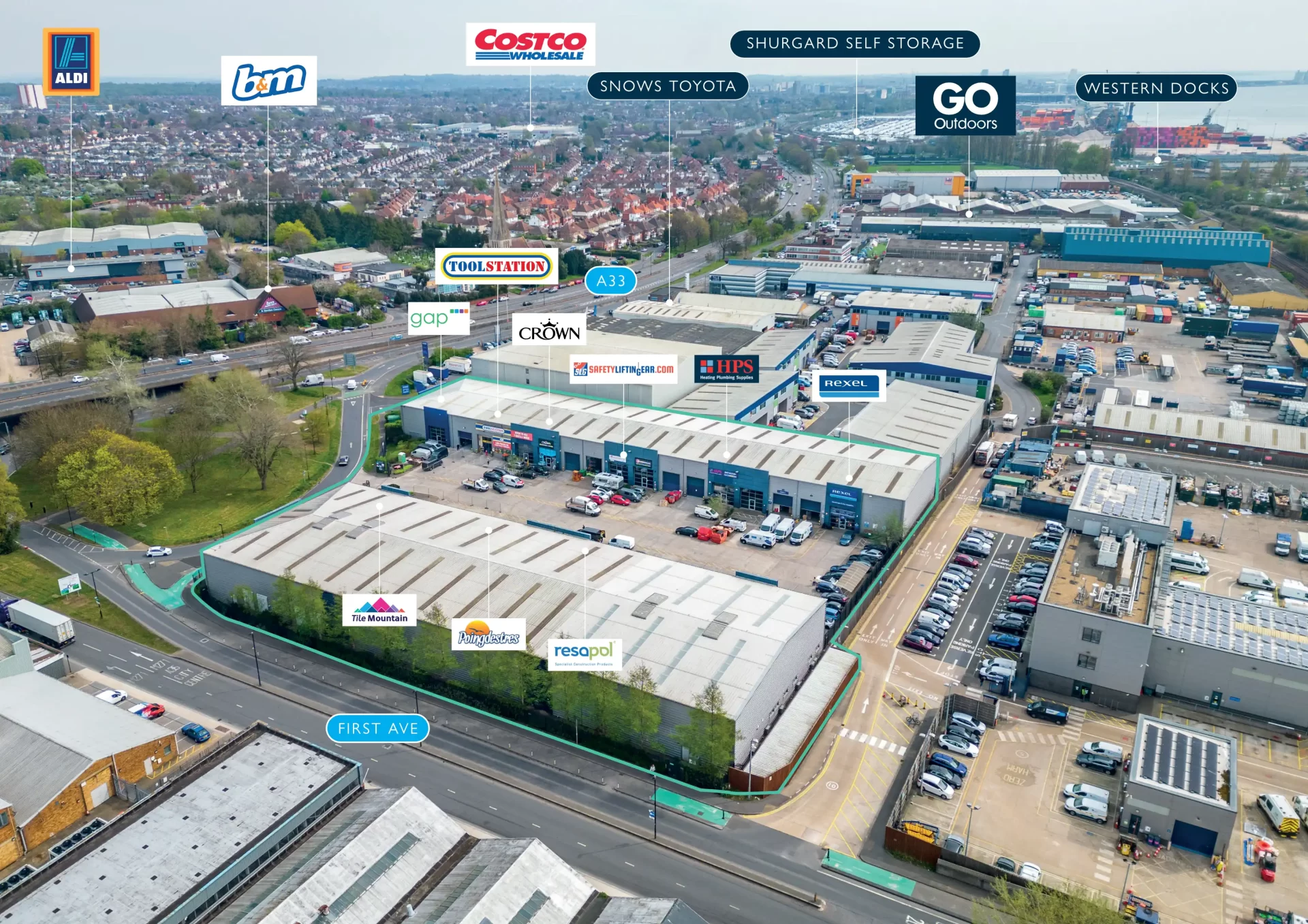
LOCATION
Southampton is a leading commercial centre and primary logistics hub on the South Coast as a result of the city’s excellent road, port, rail and air connectivity.
Located 22 miles west of Portsmouth, 70 miles south of London and 90 miles from mainland Europe, the city has a strong manufacturing base along with one of the UK and Europe’s most significant port operations.
Southampton benefits from direct access to the M27 motorway, which connects with the M3 motorway at Junction 14. This provides direct access to the M25 motorway in just 56 minutes and into Central London in just one hour and 15 minutes.
